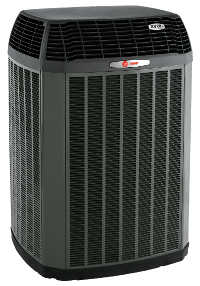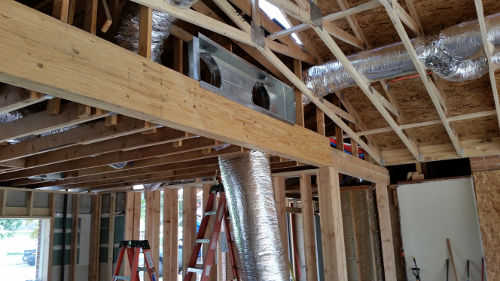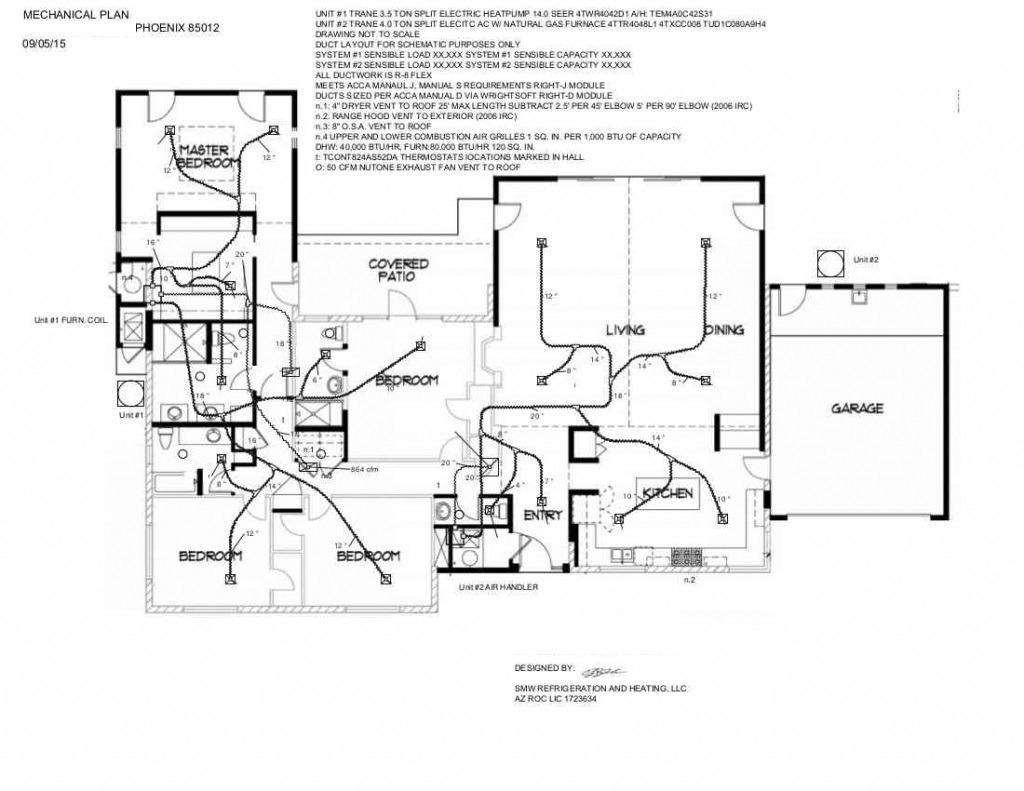SMW Refrigeration and Heating recently finished work on a property in north Phoenix. This was a pretty complicated project and involved completely rebuilding the entire HVAC system in the home.
Expanding The Home, Insulating It And Determining Tonnage
Originally the home had a single 5 Ton Split Gas AC System on it. The duct-work connected to an underground return duct, and a supply trunk in the hallway soffit. The home was purchased and the interior was completely gutted. Plans were then drawn up, expanding the area of the home from 2200 square feet to 3100 square feet. New energy efficient windows were installed, and the walls and attic were insulated with spray foam. These changes to the shell of the building made performing a load calculation necessary to determine the size of equipment needed. The relevant data was collected, and the home was modeled in Wrightsoft load calculation software. The results of the load calculation revealed that the size of air conditioner needed for the home was going to be a 4-ton unit for the east side and a 3-ton unit for the west side. Wrightsoft also sized the duct system for the home.Insulation Specifications
Part Of The Home
Insulation
Walls (Existing)
4″ Brick and 4″ Block and Spray Foamed With 2″ Fired Out On North Side For Electrical
Walls (New)
Attic
Windows
Dual Pane Simonton SHGC 0.23/Value 0.29
Foundation
Existing Concrete Slab
Zoned XV20i AC System & Accessories For The Project Install
- The 4-ton system was divided into two zones using Trane’s Comfortlink zoning system. The master bedroom suite was placed on its own zone, and the rest of the west side was placed on the other zone.
- The 3-ton System was designed to cool the expanded great room and the kitchen area but was not zoned.
Air Conditioning Equipment
Part
Equipment Model
4 Ton and 3 Ton Trane XV20i Heatpump
Air Handlers
Trane TAM8 Hyperion
Thermostat
XL950 with Comfortlink II Zoning
Air Cleaner
Activetek Induct 2000
Ductwork
R-8 Flex
Grilles
Bar Type Return OBD Supply
Exhaust Fans
Panasonic Whisperwarm/Delta Breeze Greenbuilder



Stages Of Installing The Equipment
Mechanical Plans were drawn up then submitted to the city of Phoenix for a building permit, meanwhile, SMW waited for the call to start the work and made plans to do the installation in 3 Stages.
- First, the air handlers, linesets, ductwork, register cans, and exhaust fans were installed in the home.
- The second stage consisted of installing the condensing units, and all the grills for the ductwork and filters.
- Lastly, the thermostats were done, the new AC units were fired up for the first time, and the refrigerant charge was set.
However, once the install was complete two more things needed to be done.
- SMW completed an air balance on the home, testing the airflow to each room to make sure that the air conditioner met all the values from the load calculation.
- Finally, blower door testing was performed on the home, to test the air tightness of the home and ductwork.
Starting with patient planning and then getting proper permission from the city, we successfully installed the new AC units and saw that they performed to desired specifications.
March 2017 Update
Below is the customer’s electrical usage since the installation was done.
Bill Date
Billing Days
Total Usage (kWh)
Average (kWh)
2/24/17
28
543
19
1/27/17
29
616
21
12/29/16
30
606
20
11/29/16
33
573
17
10/28/16
29
784
27
9/28/16
30
1067
36
8/29/16
32
1453
45
7/28/16
30
1416
47
6/28/16
32
1352
42
5/27/16
29
803
28

